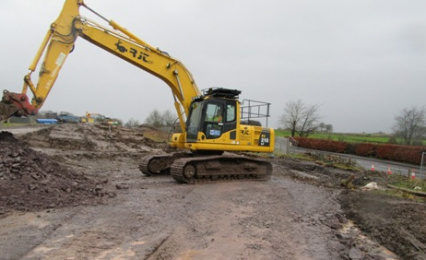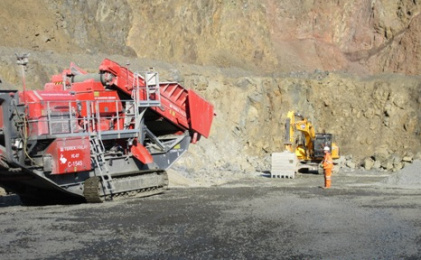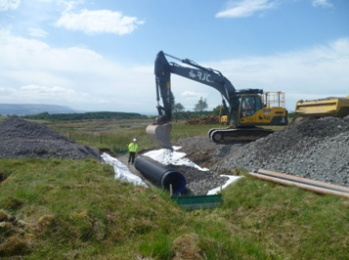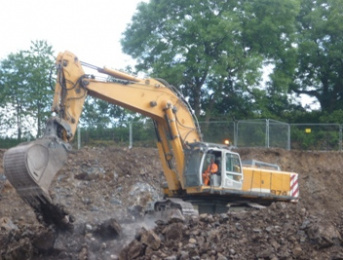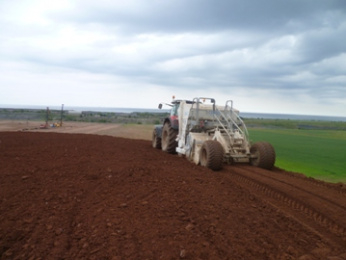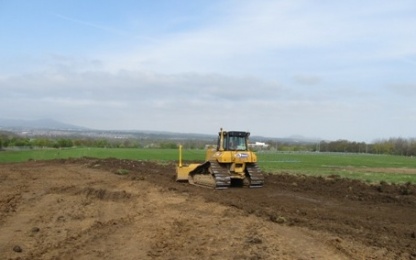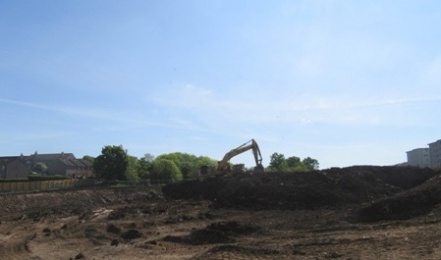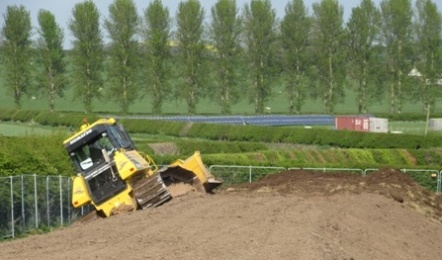Gorebridge Primary School
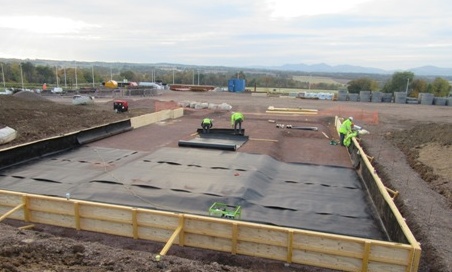
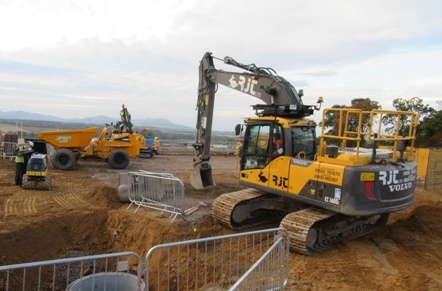
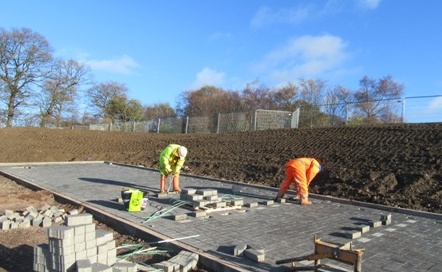
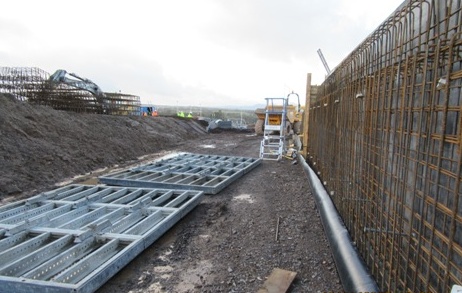
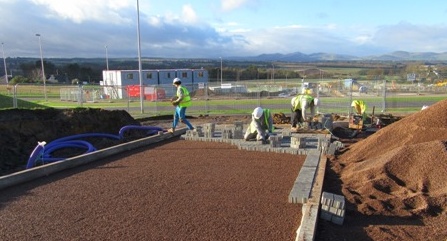
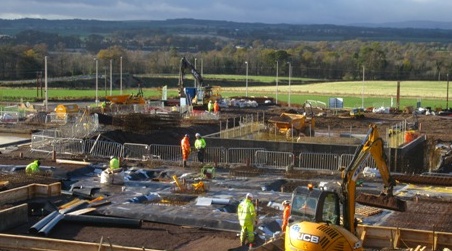
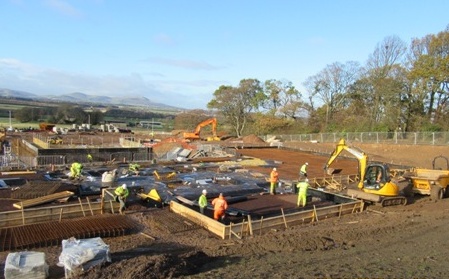
Scope of Works: Foundations, RC floor slabs, RC retaining walls, Drainage and SUDS retention scheme, Hard landscaping to new Primary School
Constraints:
- The proposed development was split into two sites with an existing housing development access road dividing them. The Civil activities were carefully managed and setup using qualified plant vehicle marshals, directing plant movements and controlling interface between construction equipment and general public.
- Various trades requiring good site management to avoid conflict of activities.
- Laying and welded membrane during cold weather conditions.
Achievements:
The school comprised a split level design with the construction of a retaining wall between the high and lower level. The floor slab construction was further complicated by an extensive gas membrane system. Despite the onerous design and progress being severely hampered by the unusually wet winter the 3500m² ground floor was completed within the Clients programme.
While the floor was under construction the site drainage works progressed alongside, and the car park area across the road was constructed.
Project Details
Client
Midlothian Council / Morrison Construction
Value
£1.24M
Duration
October 2015 (26weeks)
Referee
Referee - Project: Jeff Thornton
Referee - Commercial: Jordan Gray

